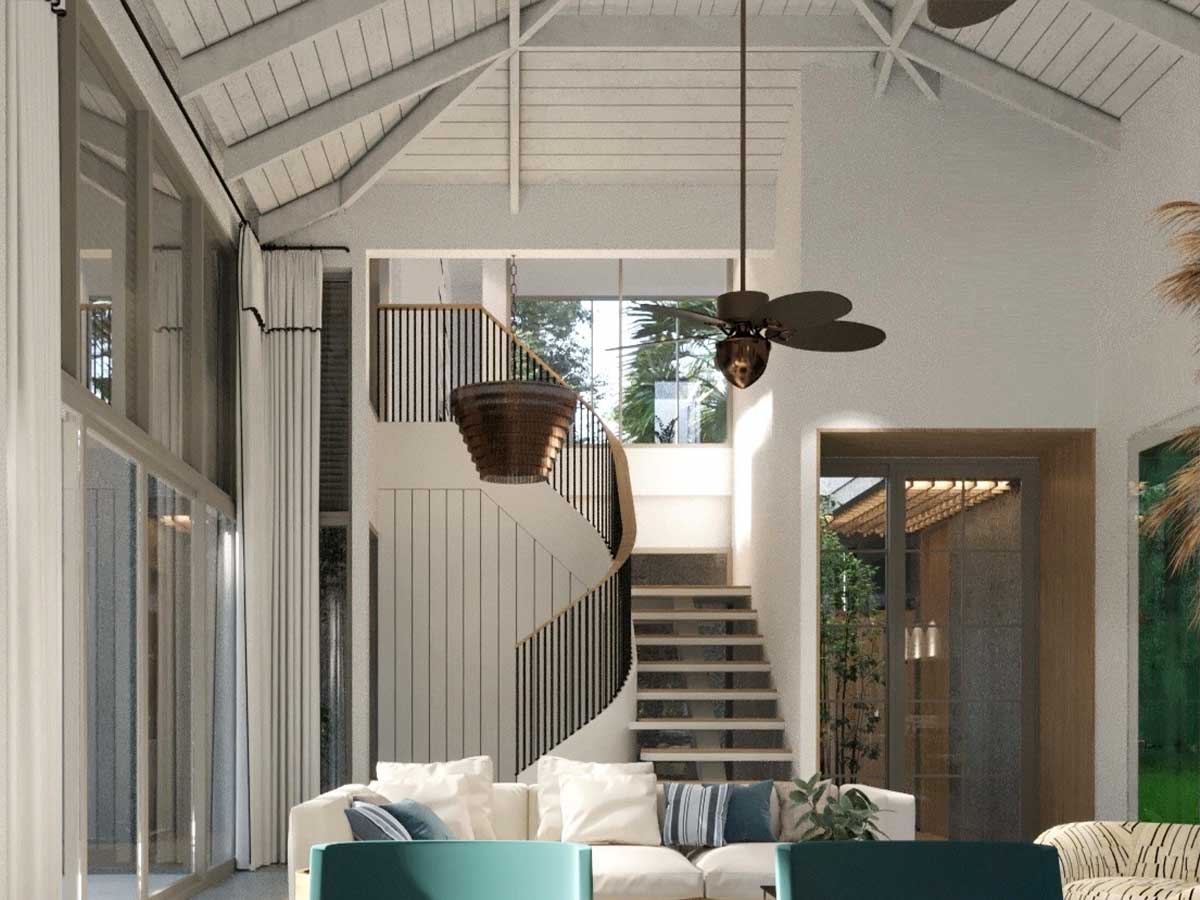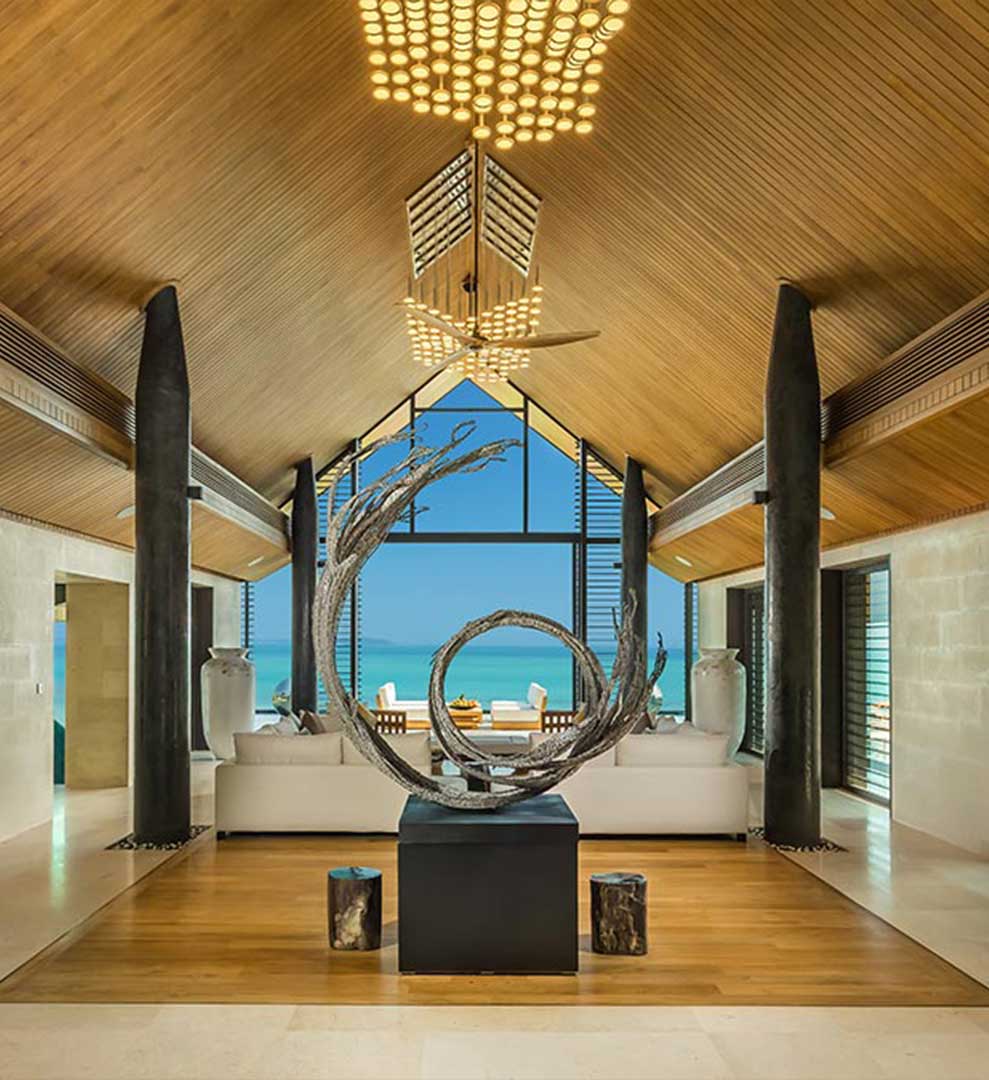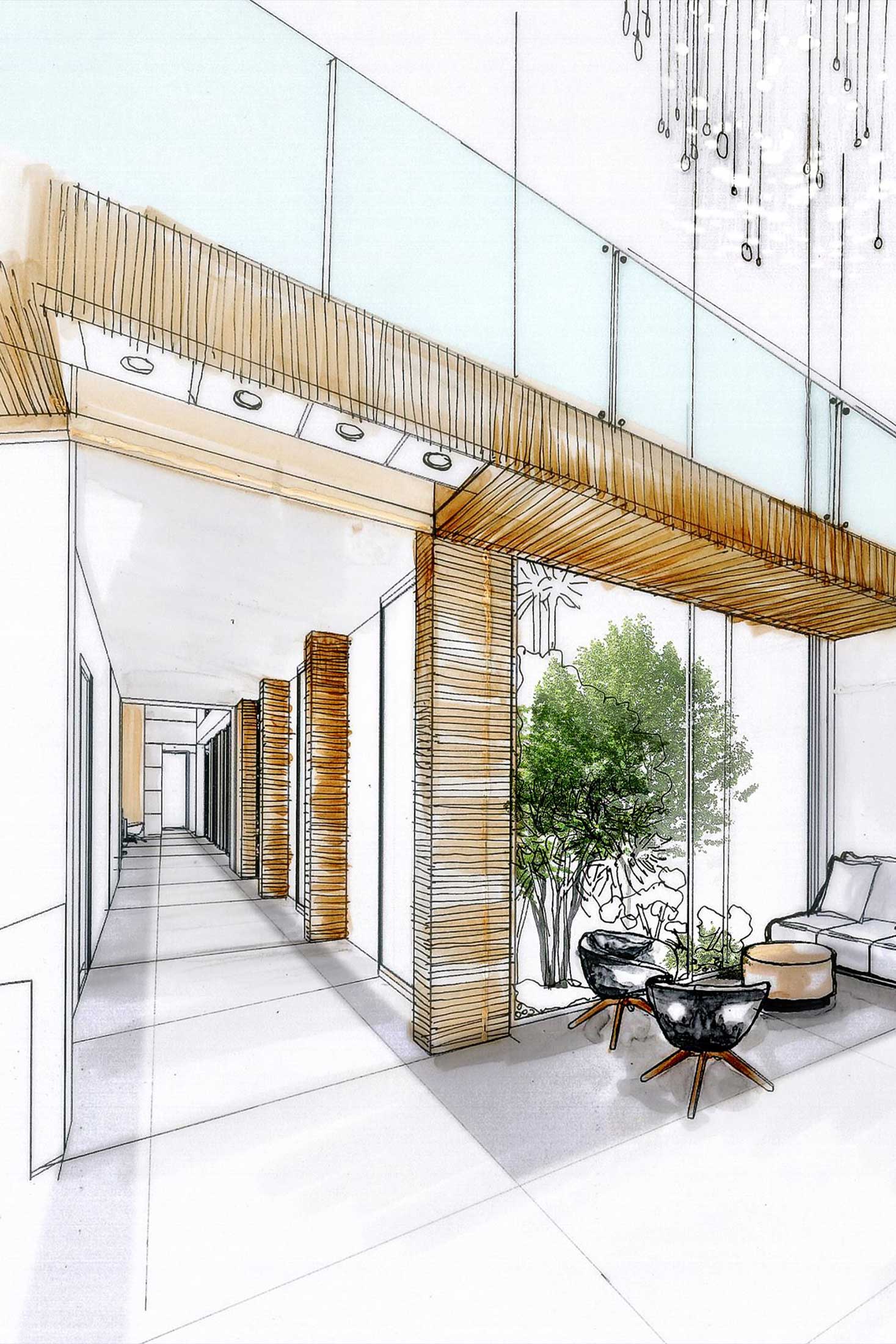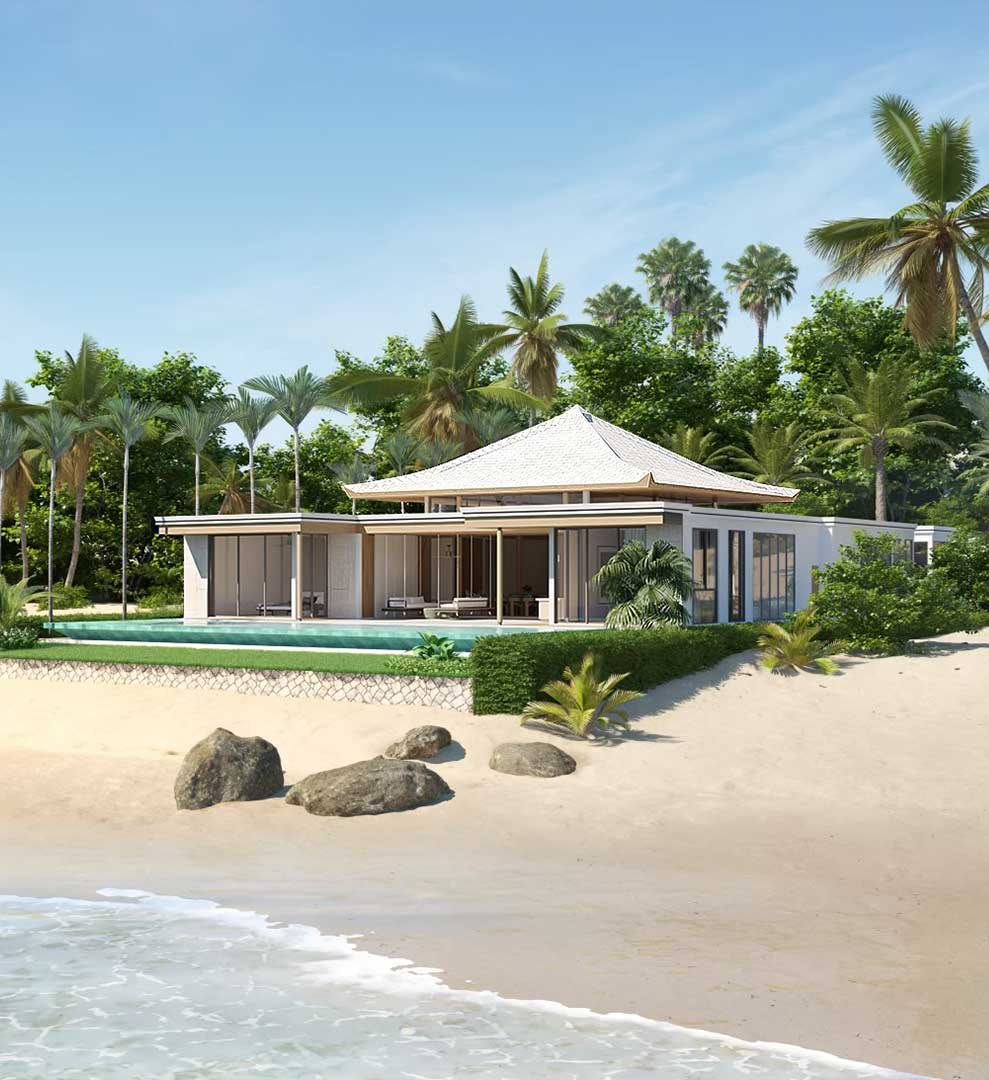INTERIOR DESIGN & ARCHITECTURE
The alternative to good design is always bad design. There is no such thing as no design.
M2 PLUS INTERIOR DESIGN STUDIO
Interior Design Services
At M2 Plus, we offer a wide range of interior design services to suit the needs of every client. We work closely with all our clients to understand their vision for their space, and then develops a design plan that is tailored to their unique needs and preferences. Our lead designer Mary Pakamard is a talented designer with years of experience in the field. Her work is characterized by a keen eye for detail, a deep understanding of the latest design trends, and a commitment to creating spaces that are both stylish and practical.
Another important aspect of Mary’s interior design ethos is her commitment to using high-quality materials and finishes. She understands that the durability and longevity of a design is just as important as its aesthetic appeal, and works hard to ensure that all of her designs are built to last.
M2 PLUS INTERIOR DESIGN STUDIO
Interior Design Services
At M2 Plus, we offer a wide range of interior design services to suit the needs of every client. We work closely with all our clients to understand their vision for their space, and then develops a design plan that is tailored to their unique needs and preferences. Our lead designer Mary Pakamard is a talented designer with years of experience in the field. Her work is characterized by a keen eye for detail, a deep understanding of the latest design trends, and a commitment to creating spaces that are both stylish and practical.
Another important aspect of Mary’s interior design ethos is her commitment to using high-quality materials and finishes. She understands that the durability and longevity of a design is just as important as its aesthetic appeal, and works hard to ensure that all of her designs are built to last.

CASE STUDY
Villa Amaravida
Villa Amaravida is a testament to Mary Pakamard’s exceptional talent as an interior designer. Her careful curation of the villa’s design elements has resulted in a space that epitomizes her talent and passion for creative interior design.

The interior design of Villa Amaravida is inspired by Scandinavian aesthetics, with statement art and dramatic lighting adding warmth and character to each room. The living room is particularly striking, featuring a timber gabled roof, marble pillars, and futuristic designer lighting that combine to create a stylish and inviting atmosphere. The overall effect is a celebration of the wonder and excitement of travel experiences.
The interior design of Villa Amaravida is inspired by Scandinavian aesthetics, with statement art and dramatic lighting adding warmth and character to each room. The living room is particularly striking, featuring a timber gabled roof, marble pillars, and futuristic designer lighting that combine to create a stylish and inviting atmosphere. The overall effect is a celebration of the wonder and excitement of travel experiences.

CASE STUDY
Villa Amaravida
Villa Amaravida is a testament to Mary Pakamard’s exceptional talent as an interior designer. Her careful curation of the villa’s design elements has resulted in a space that epitomizes the pinnacle of creative interior design.
M2 PLUS ARCHITECTURAL STUDIO
ARCHITECTURAL SERVICES
M2 Plus offer a wide range of architectural services for clients looking to design, build or renovate their homes, businesses or commercial properties.
One of the key services provided by M2 Plus is the initial design phase, which involves conceptualizing and creating a vision for the project. During this phase, clients work closely with our designers and architects to come up with a design that meets their needs, preferences and budget. We produce detailed 3D models and renderings of the proposed designs, which allow clients to visualize the end result before construction begins.
M2 Plus also provide construction and permission drawings, which are essential for obtaining the necessary permits and approvals from local authorities. These drawings include detailed floor plans, elevations, sections, and other technical details that are required to meet building regulations and ensure that the project is constructed safely and efficiently.


M2 PLUS ARCHITECTURAL STUDIO
architectural services
M2 Plus offer a wide range of architectural services for clients looking to design, build or renovate their homes, businesses or commercial properties.
One of the key services provided by M2 Plus is the initial design phase, which involves conceptualizing and creating a vision for the project. During this phase, clients work closely with our designers and architects to come up with a design that meets their needs, preferences and budget. We produce detailed 3D models and renderings of the proposed designs, which allow clients to visualize the end result before construction begins.
M2 Plus also provide construction and permission drawings, which are essential for obtaining the necessary permits and approvals from local authorities. These drawings include detailed floor plans, elevations, sections, and other technical details that are required to meet building regulations and ensure that the project is constructed safely and efficiently.


CASE STUDY
Beach House
The Beach House is situated on a picturesque site that offers panoramic views of the Caribbean Sea. Mary Pakamard’s design for the home takes full advantage of the location, with large windows and sliding glass doors that provide abundant natural light and allow for uninterrupted views of the ocean.
This magnificent home is a perfect representation of its surroundings, with its innovative design that seamlessly combines modern materials and natural elements to create an inviting and functional living space.
The Beach House features an open-plan living area that seamlessly integrates with the outdoor space, which includes a stunning infinity pool that overlooks the ocean. The home’s design allows for natural cross-ventilation, reducing the need for air conditioning and creating a more sustainable living environment.
The home’s sustainable design and use of natural materials not only create a warm and inviting atmosphere but also reduce the environmental impact of the building. This magnificent home is a true representation of the beauty of the Caribbean and is sure to provide its residents with an unforgettable living experience.
M2 PLUS INTERIOR DESIGN
RECENT PROJECTS BY M2 PLUS
Our design portfolio is varied, from residential to commercial, each one showcasing Mary’s ability to blend functionality with beauty.
Mary’s designs also frequently incorporate elements of nature and the surrounding environment. Her use of natural materials, such as wood and stone, creates a sense of warmth and comfort in the spaces she designs. Additionally, she often incorporates greenery and natural light, bringing the outdoors inside and creating a sense of tranquility and serenity.
Another key aspect of our design philosophy is to focus on sustainability. We strive to use eco-friendly materials and designs spaces that minimize energy consumption and waste. By doing so, our goal is to not only create spaces that are beautiful and functional but also environmentally conscious.
This magnificent home is a perfect representation of its surroundings, with its innovative design that seamlessly combines modern materials and natural elements to create an inviting and functional living space.
The home’s sustainable design and use of natural materials not only create a warm and inviting atmosphere but also reduce the environmental impact of the building. This magnificent home is a true representation of the beauty of the Caribbean and is sure to provide its residents with an unforgettable living experience.

CASE STUDY
THE BEACH HOUSE
The Beach House is situated on a picturesque site that offers panoramic views of the Caribbean Sea. Mary Pakamard’s design for the home takes full advantage of the location, with large windows and sliding glass doors that provide abundant natural light and allow for uninterrupted views of the ocean.
M2 PLUS DESIGN PROJECTS
RECENT PROJECTS BY M2 PLUS
Our design portfolio is varied, from residential to commercial, each one showcasing Mary’s ability to blend functionality with beauty.
Mary’s designs also frequently incorporate elements of nature and the surrounding environment. Her use of natural materials, such as wood and stone, creates a sense of warmth and comfort in the spaces she designs. Additionally, she often incorporates greenery and natural light, bringing the outdoors inside and creating a sense of tranquility and serenity.
Another key aspect of our design philosophy is to focus on sustainability. We strive to use eco-friendly materials and designs spaces that minimize energy consumption and waste. By doing so, our goal is to not only create spaces that are beautiful and functional but also environmentally conscious.





























