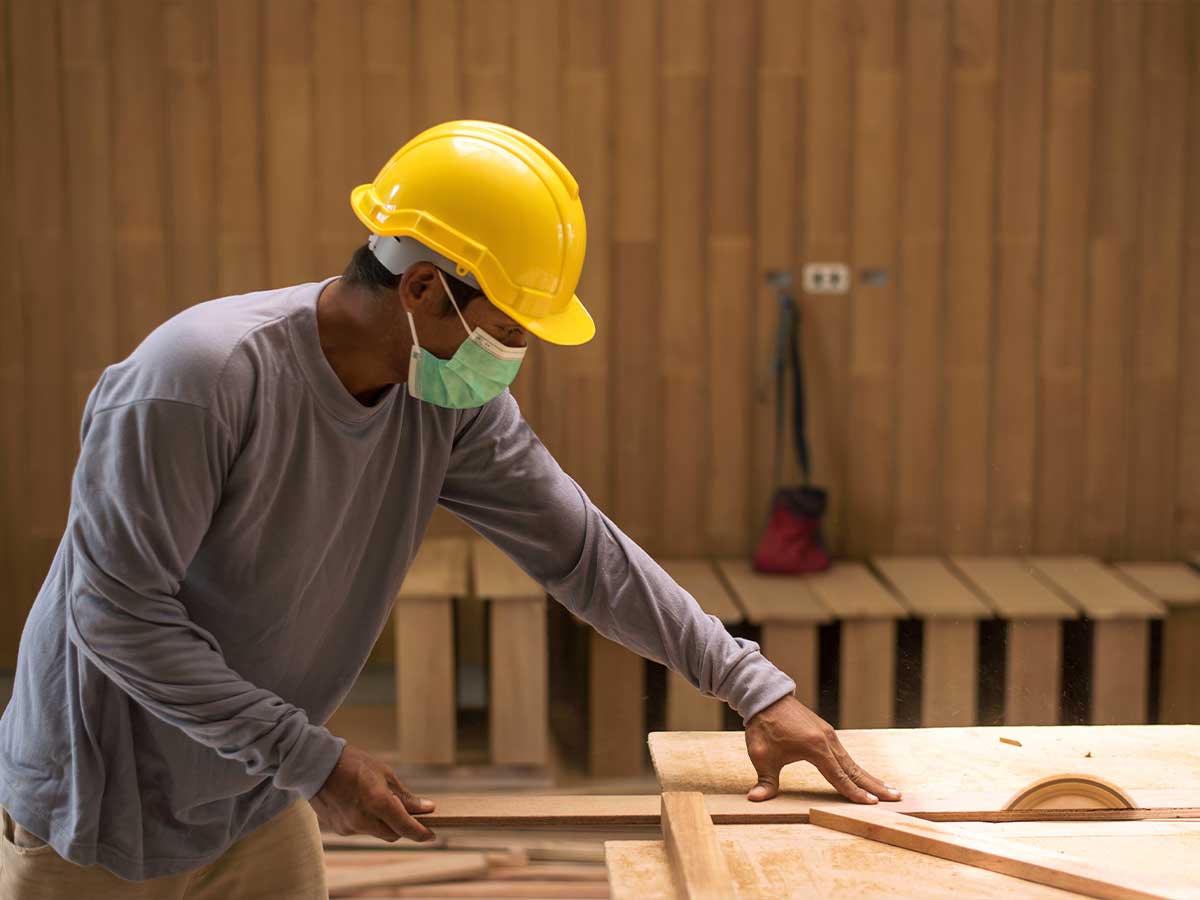CONSTRUCTION
& MEP
The alternative to good design is always bad design. There is no such thing as no design.
M2 PLUS CONSTRUCTION
Turnkey design & build
M2 Plus takes pride in providing turnkey design and build services that meet and exceed our clients’ expectations. We are dedicated to constructing high-quality structures that adhere to good building practices and Western standards. Our turnkey service starts from the conceptualization stage, all the way through to the interior finishing and even custom built-ins and joinery.
We achieve this success without ever compromising our values by providing quality construction practices, and effective communication. We also bring a deep understanding of the construction environment in Thailand.
Our long history in Phuket enables us to navigate complex regulations with ease and to anticipate issues before they become problems. This experience ensures that each project is completed seamlessly and responsibly.
As a commercial construction company, we support Phuket island’s businesses today and inspire what’s yet to come tomorrow.
M2 PLUS CONSTRUCTION
TURNKEY DESIGN & BUILD
M2 Plus takes pride in providing turnkey design and build services that meet and exceed our clients’ expectations. We are dedicated to constructing high-quality structures that adhere to good building practices and Western standards. Our turnkey service starts from the conceptualization stage, all the way through to the interior finishing and even custom built-ins and joinery.
We achieve this success without ever compromising our values by providing quality construction practices, and effective communication. We also bring a deep understanding of the construction environment in Thailand.
Our long history in Phuket enables us to navigate complex regulations with ease and to anticipate issues before they become problems. This experience ensures that each project is completed seamlessly and responsibly.
As a commercial construction company, we support Phuket island’s businesses today and inspire what’s yet to come tomorrow.
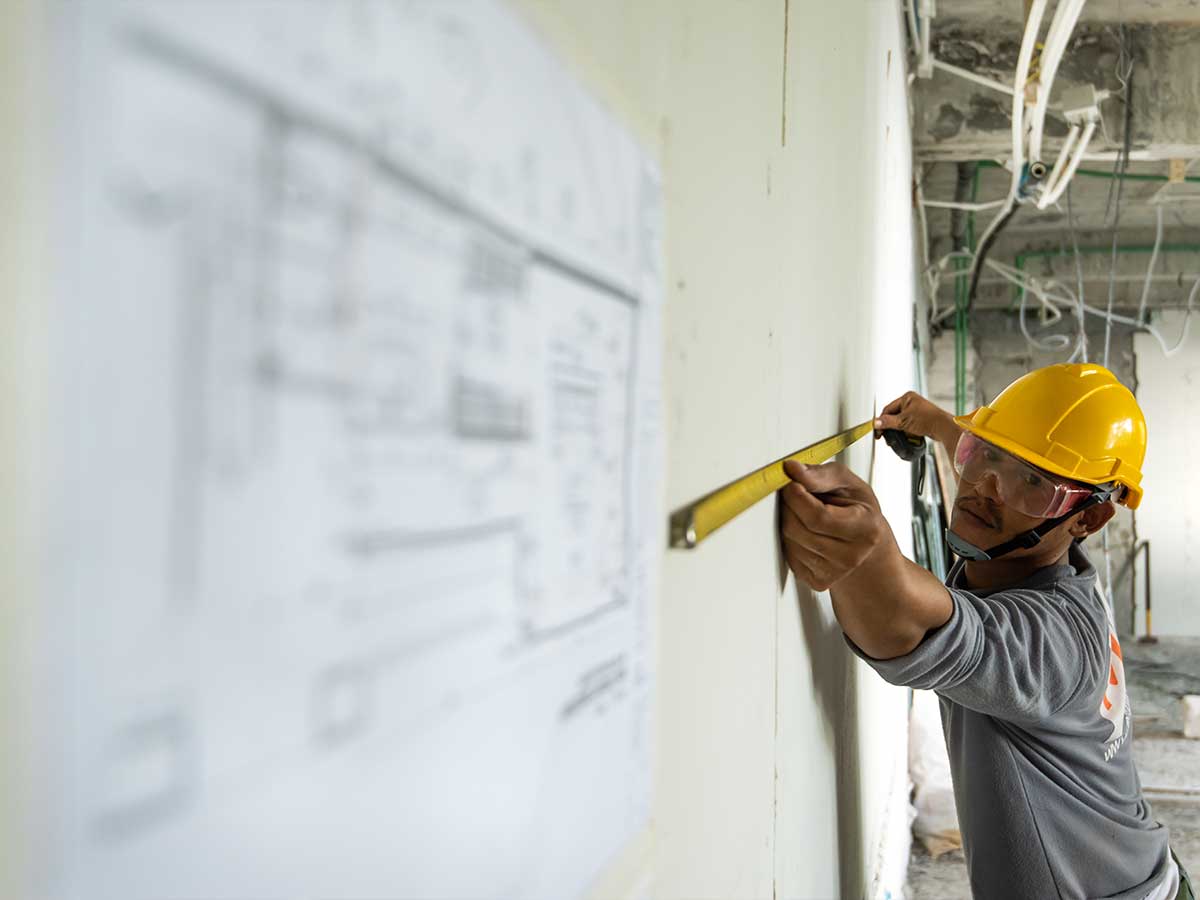
CASE STUDY
PUNYISA VILLAS
Punyisa currently has two locations. One in Bang Jo (part of greater Cherngtalay), and the second in Layan. Punyisa Bang Jo is split into four phases with a total of 31 villas. All but six plots have been sold and construction is currently underway on all sold villas. There are five plots remaining available at Layan, being a smaller development of just nine villas. Construction is also well underway at Punyisa Layan.

The first villa to be completed is at Bang Jo, located on plot 8 and is the current Punyisa show villa. It boasts nearly 900 sqm of living space with five bedrooms and a 20m long infinity pool. The villa showcases everything that M2 Plus stands for; unique art installations, thoughtful space planning ensuring an optimal living experience, high quality joinery, bespoke furnishings and finishings and the careful attention of Mary Pakamard is evident in every room. The villa was completed in July 2024 and is open for viewing by appointment.
Punyisa currently has two locations. One in Bang Jo (part of greater Cherngtalay), and the second in Layan. Punyisa Bang Jo is split into four phases with a total of 31 villas. All but six plots have been sold and construction is currently underway on all sold villas. There are five plots remaining available at Layan, being a smaller development of just nine villas. Construction is also well underway at Punyisa Layan.
The first villa to be completed is at Bang Jo, located on plot 8 and is the current Punyisa show villa. It boasts nearly 900 sqm of living space with five bedrooms and a 20m long infinity pool. The villa showcases everything that M2 Plus stands for; unique art installations, thoughtful space planning ensuring an optimal living experience, high quality joinery, bespoke furnishings and finishings and the careful attention of Mary Pakamard is evident in every room. The villa was completed in July 2024 and is open for viewing by appointment.
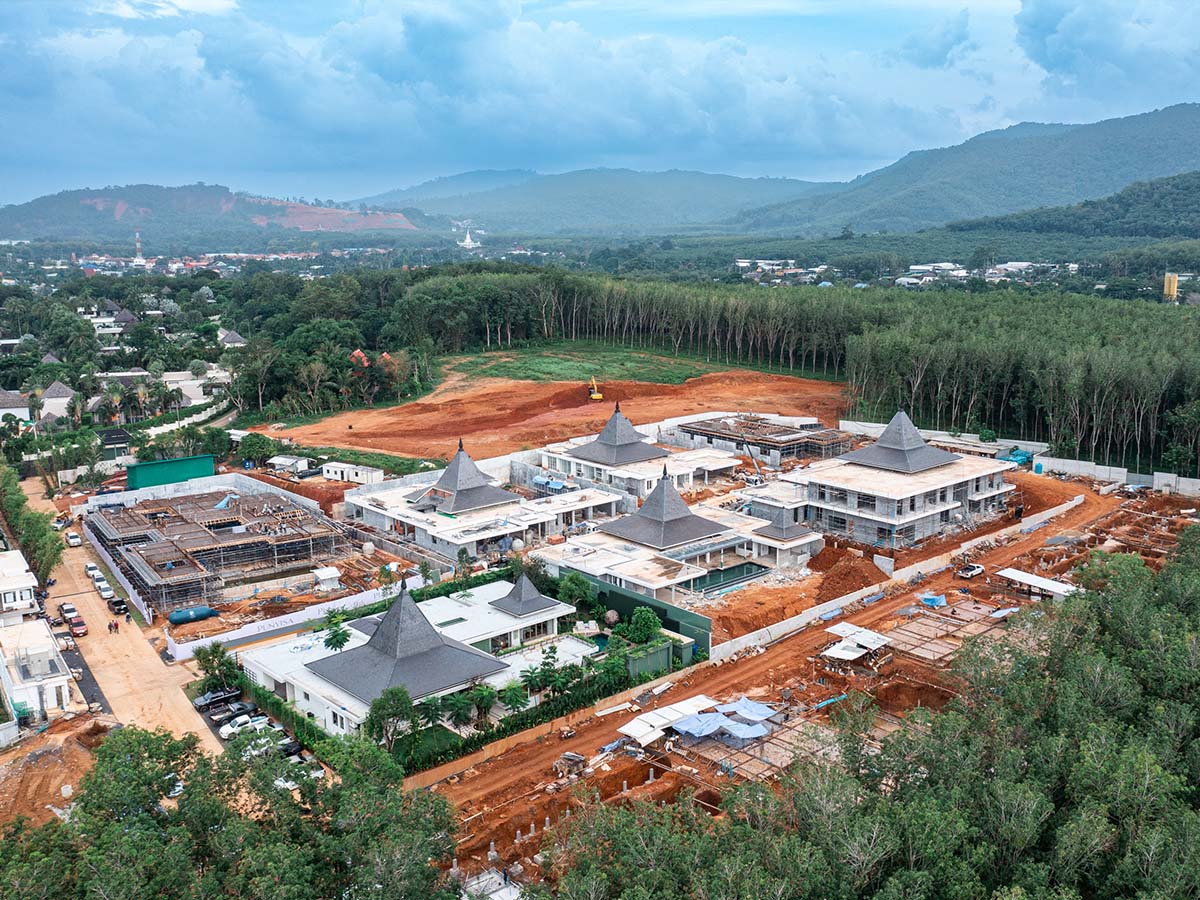
CASE STUDY
PUNYISA VILLAS
Punyisa Villas currently has two locations. One in Bang Jo (part of greater Cherngtalay), and the second in Layan.
M2 PLUS CONSTRUCTION
MASTER PLANNING
Our master planning services include site analysis, feasibility studies, conceptual design, and development programming. We carefully analyze the site’s constraints and opportunities to determine the best approach for the development of the property. We then create a feasibility study that outlines the development potential of the land and the required infrastructure to support it.
Our master planning services are designed to create a cohesive vision for the development of large-scale projects, including residential communities, resorts, and commercial properties.
At M2 Plus, we believe that successful master planning requires a deep understanding of our clients’ goals and aspirations. Our team of experts works closely with our clients to understand their vision and create a plan that aligns with their goals. We take into consideration factors such as the site’s topography, natural features, and the surrounding community to develop a plan that maximizes the potential of the land.
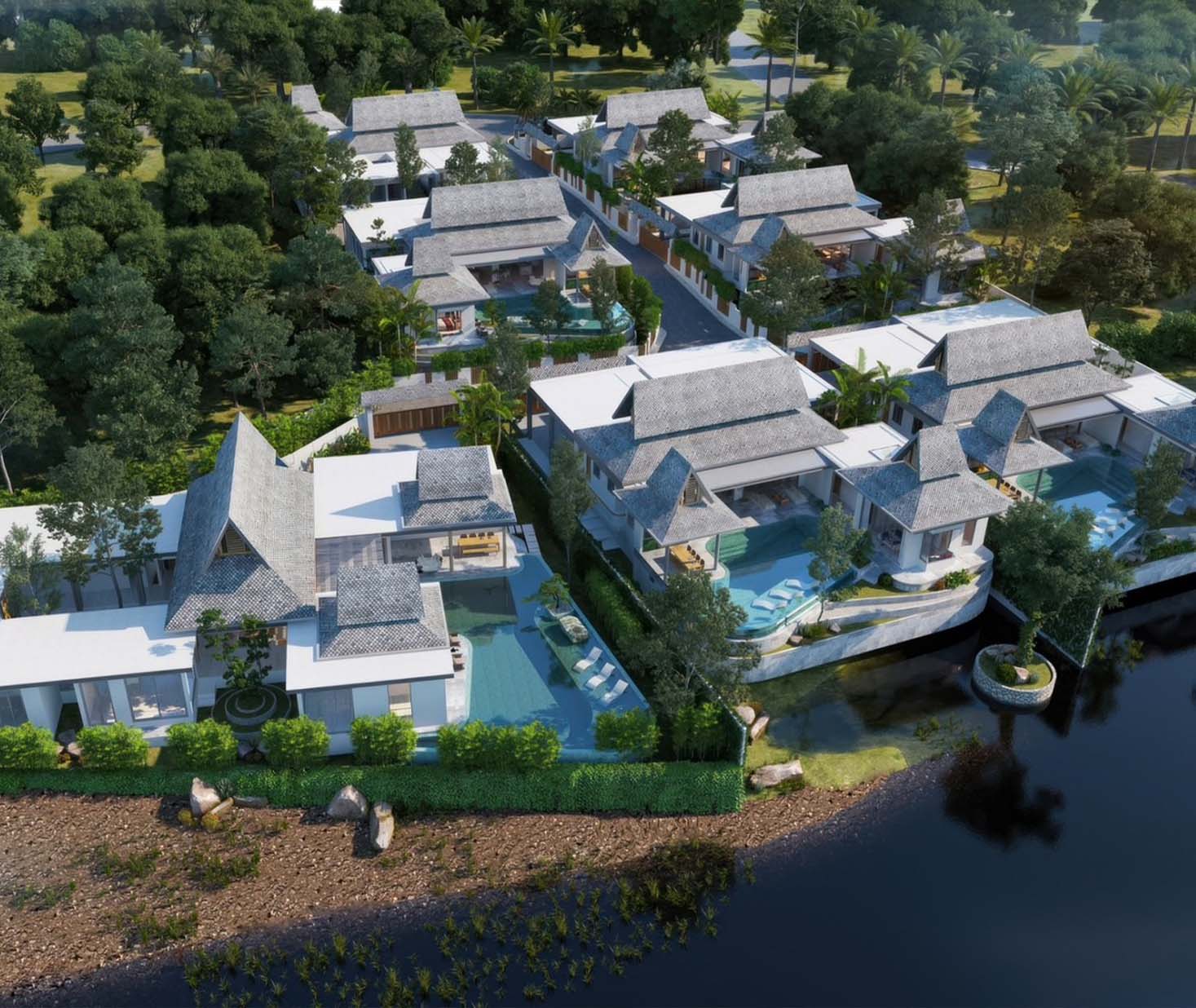

M2 PLUS CONSTRUCTION
MASTER PLANNING
Our master planning services include site analysis, feasibility studies, conceptual design, and development programming. We carefully analyze the site’s constraints and opportunities to determine the best approach for the development of the property. We then create a feasibility study that outlines the development potential of the land and the required infrastructure to support it.
Our master planning services are designed to create a cohesive vision for the development of large-scale projects, including residential communities, resorts, and commercial properties.
At M2 Plus, we believe that successful master planning requires a deep understanding of our clients’ goals and aspirations. Our team of experts works closely with our clients to understand their vision and create a plan that aligns with their goals. We take into consideration factors such as the site’s topography, natural features, and the surrounding community to develop a plan that maximizes the potential of the land.
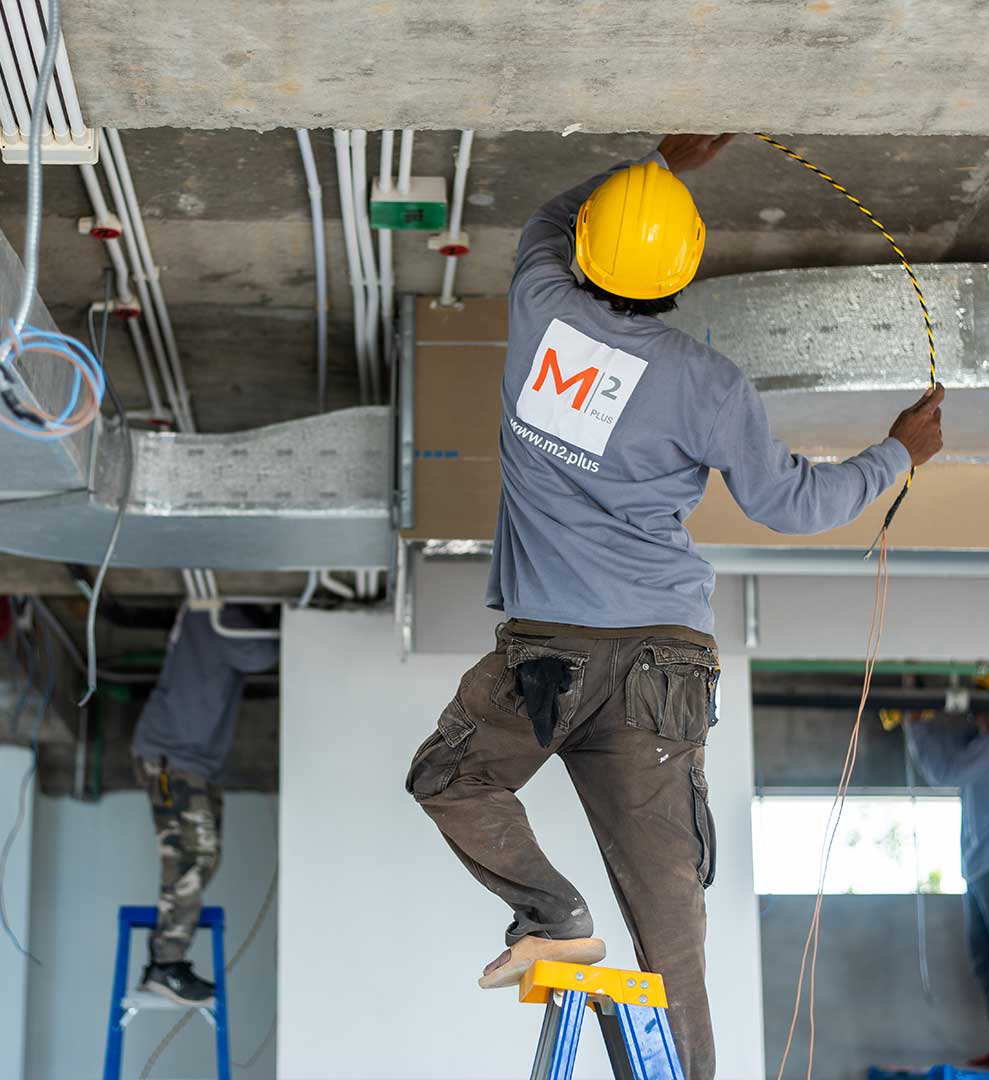
CASE STUDY
The Cape Villa 1
Villa 1 at The Cape in Cape Yamu was once an abandoned project, but it has now been given a new lease of life by M2 Plus. Despite the challenges presented by the abandoned state of the project, we were confident in our ability to create a stunning interior design that would maximize the beautiful surroundings.
The villa features a minimalist approach with natural materials and a neutral color palette, creating a sense of harmony with the environment.
We took great care in selecting the materials used in the construction and interior design of the villa. Natural stone, wood, and other materials were used to create a sense of harmony with the surrounding environment.
The main living area is designed to maximize the viewe with floor-to-ceiling windows that bring in natural light and provide unobstructed views of the bay. The living area is spacious and open-plan, with high ceilings that give a feeling of grandeur. The furniture is sleek and modern, with a focus on comfort and relaxation.
Despite the challenges presented by the abandoned state of the project, we were confident in our ability to create a stunning interior design that would maximize the beautiful surroundings. The villa features a minimalist approach with natural materials and a neutral color palette, creating a sense of harmony with the environment.
We took great care in selecting the materials used in the construction and interior design of the villa. Natural stone, wood, and other materials were used to create a sense of harmony with the surrounding environment.
The main living area is designed to maximize the viewe with floor-to-ceiling windows that bring in natural light and provide unobstructed views of the bay. The living area is spacious and open-plan, with high ceilings that give a feeling of grandeur. The furniture is sleek and modern, with a focus on comfort and relaxation.
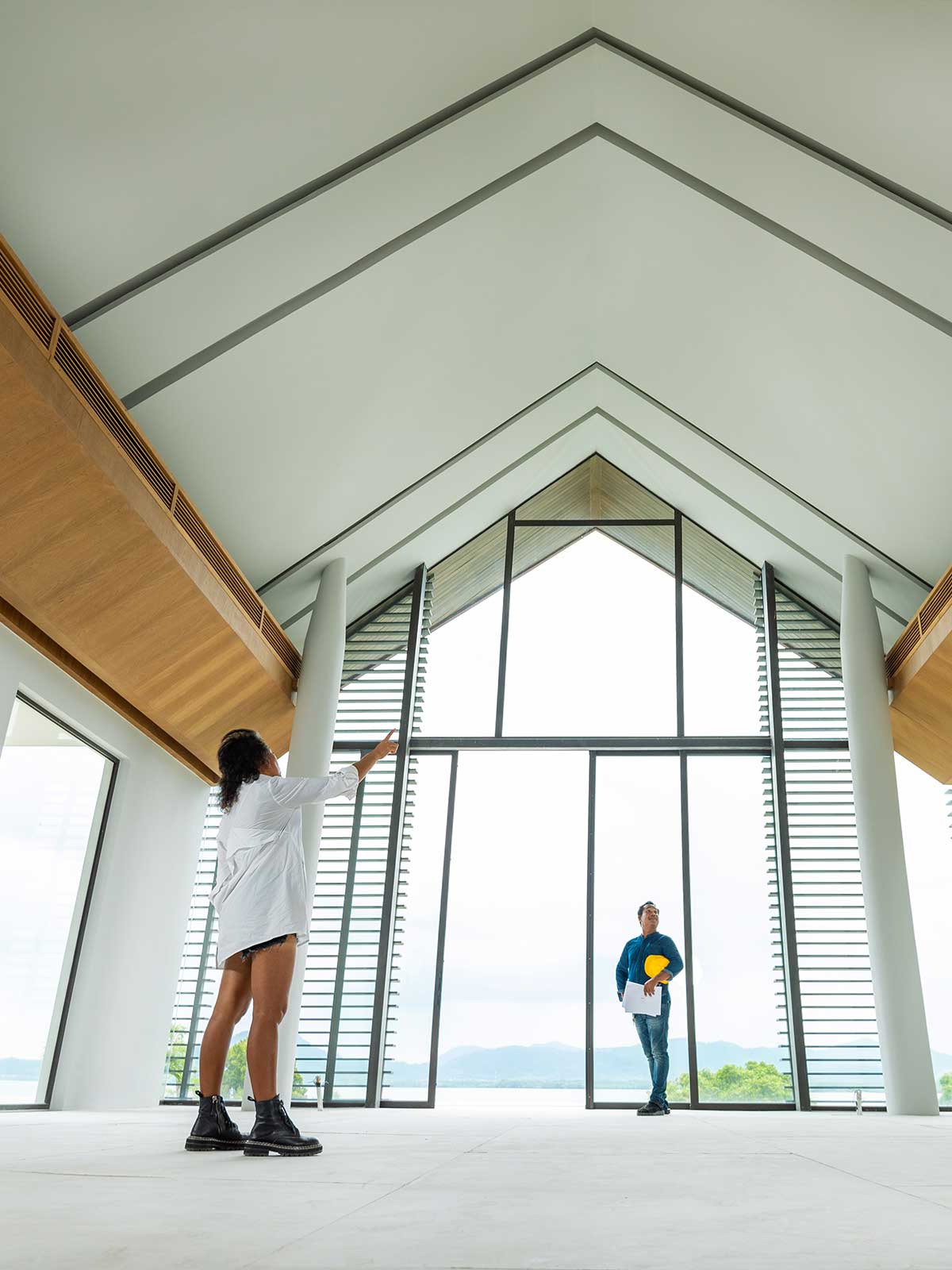
CASE STUDY
THE CAPE
VILLA 1
Villa 1 at The Cape in Cape Yamu was once an abandoned project, but it has now been given a new lease of life by M2 Plus.
M2 PLUS DESIGN PROJECTS
RECENT CONSTRUCTION PROJECTS
BY M2 PLUS
At M2 Plus, we understand that every project is unique, and we work closely with our clients to ensure that their vision is brought to life. Our portfolio showcases a range of projects, from small renovations to large-scale developments. We believe that every project, no matter the size or scope, deserves our full attention and commitment.
Our team of experienced, designers, architects, project managers and builders work together to create unique spaces that reflect our clients’ individual style and needs. Whether it’s a small renovation or a large-scale commercial development, we approach every project with the same level of dedication and attention to detail.
Our commitment to quality, attention to detail, and dedication to our clients’ needs ensure that every project is a success. Contact us today to learn more about how we can bring your vision to life.
M2 PLUS DESIGN PROJECTS
RECENT CONSTRUCTION PROJECTS
BY M2 PLUS
At M2 Plus, we understand that every project is unique, and we work closely with our clients to ensure that their vision is brought to life. Our portfolio showcases a range of projects, from small renovations to large-scale developments. We believe that every project, no matter the size or scope, deserves our full attention and commitment.
Our team of experienced, designers, architects, project managers and builders work together to create unique spaces that reflect our clients’ individual style and needs. Whether it’s a small renovation or a large-scale commercial development, we approach every project with the same level of dedication and attention to detail.
Our commitment to quality, attention to detail, and dedication to our clients’ needs ensure that every project is a success. Contact us today to learn more about how we can bring your vision to life.


